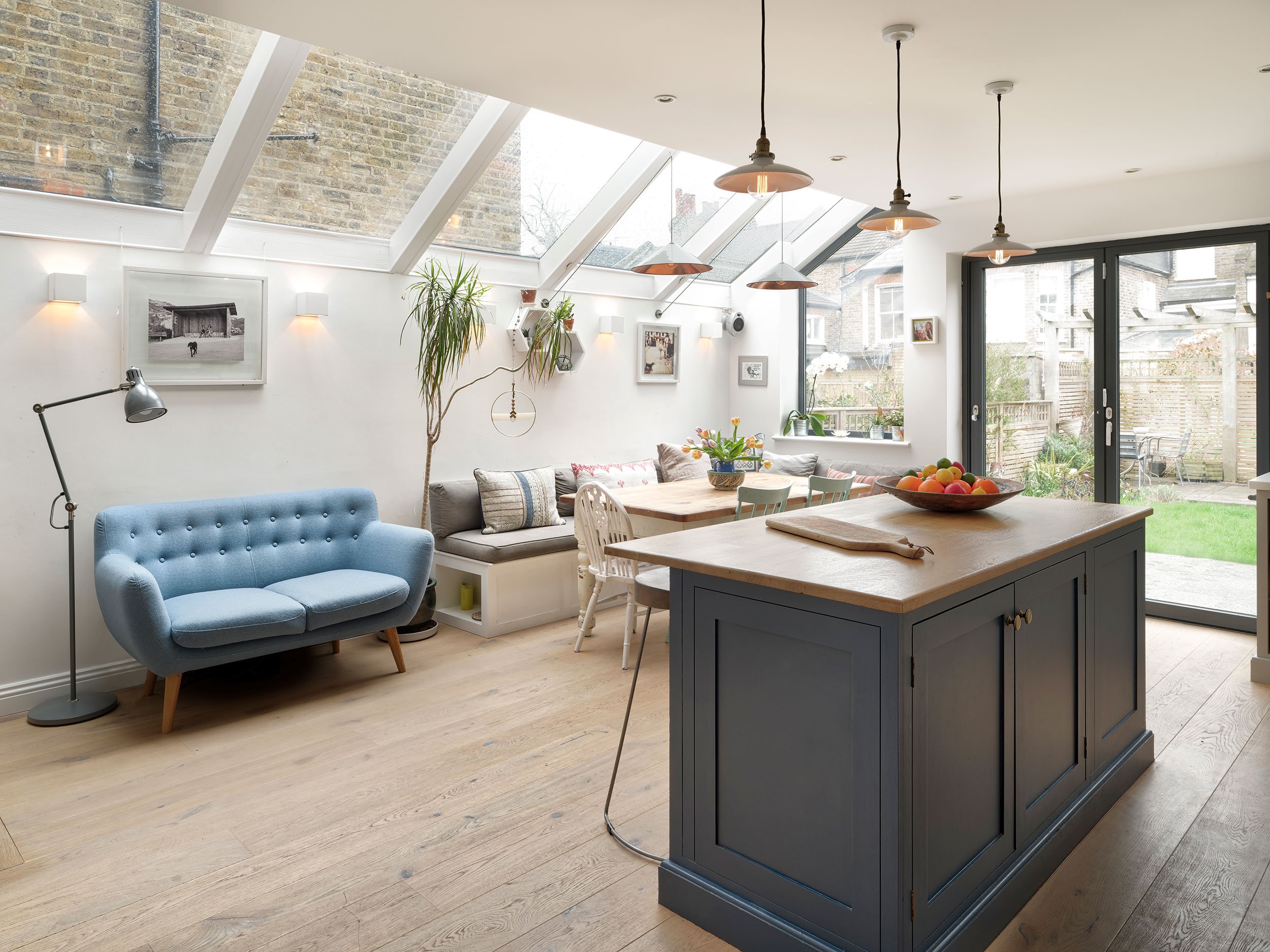HACKNEY RENOVATION, E5
Private residence
This project saw us focus on the ground floor of a terraced property in Hackney, East London. Our client was keen to maximise the footprint of their existing home, adding a side extension with a glazed roof, and large bi-fold doors opening up to the garden beyond. Lomax & Chi were tasked with reconfiguring the ground floor layout to incorporate the new areas and better utilise the space.
We were able to redesign the space to incorporate a generous kitchen and dining area, utility room, laundry store, second sitting room and a small cloakroom. With the parameters of the new rooms established, we then focused on ensuring these spaces worked perfectly in sync with our clients needs; designing bespoke joinery in each space to create designated storage areas, alongside layouts for power outlets and heating. The project was completed with a full kitchen design and specification.











